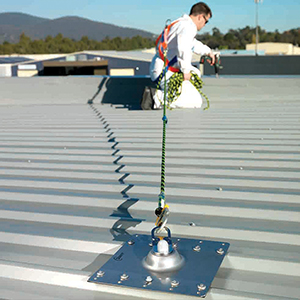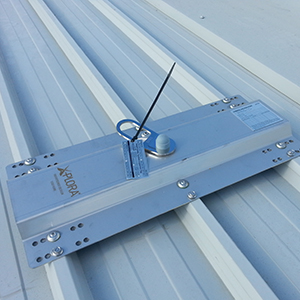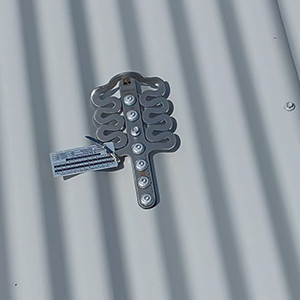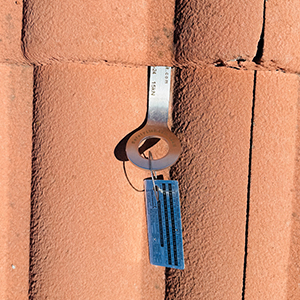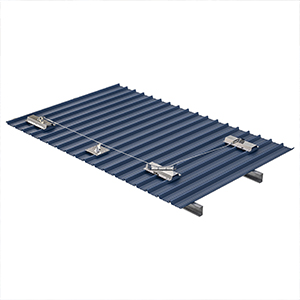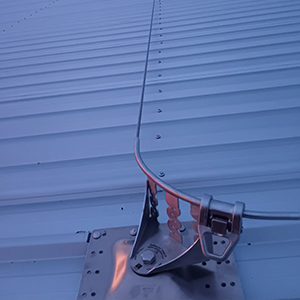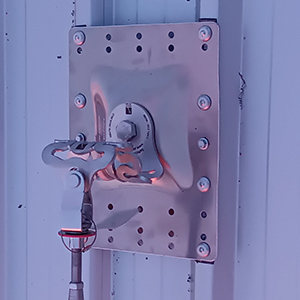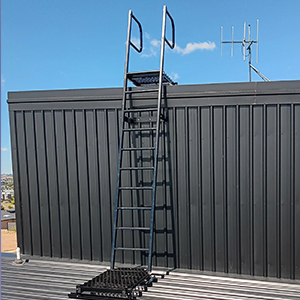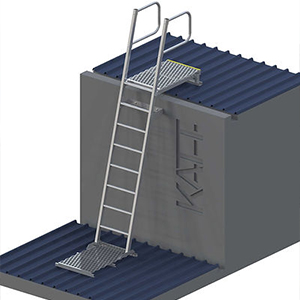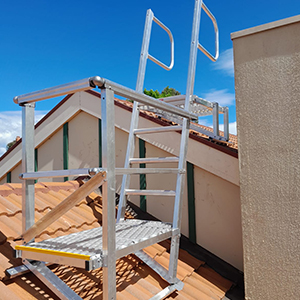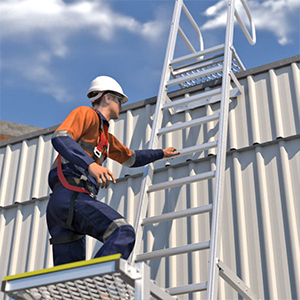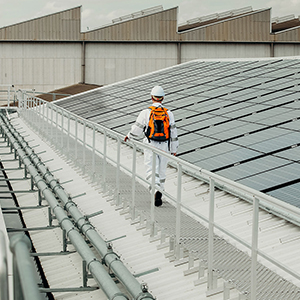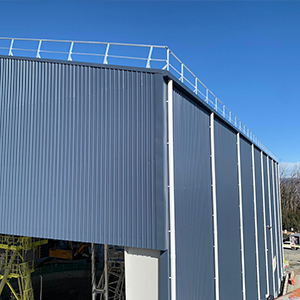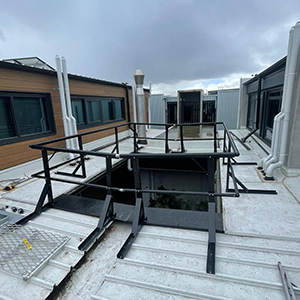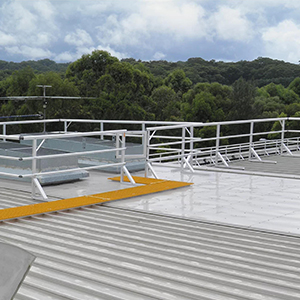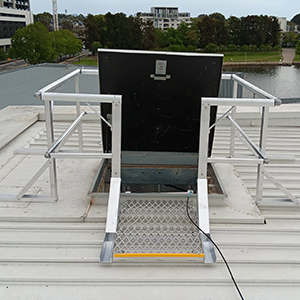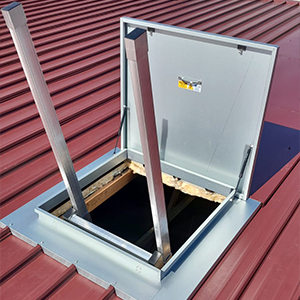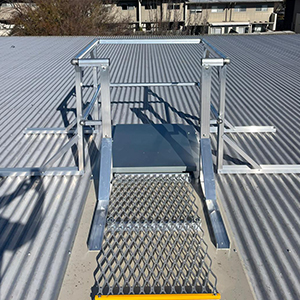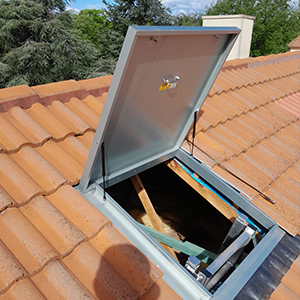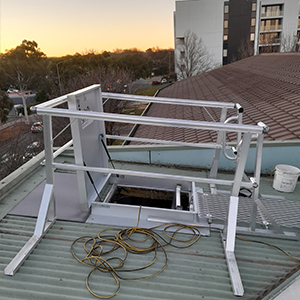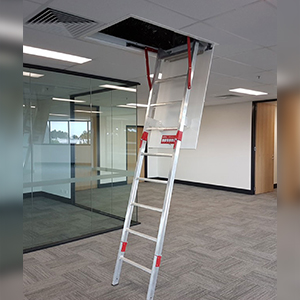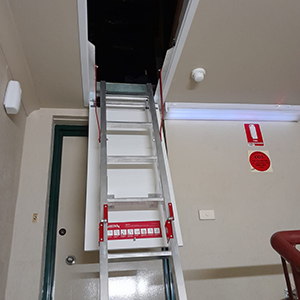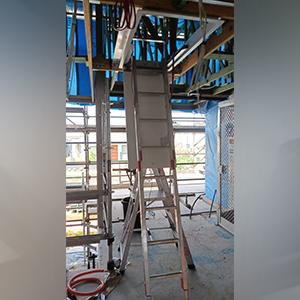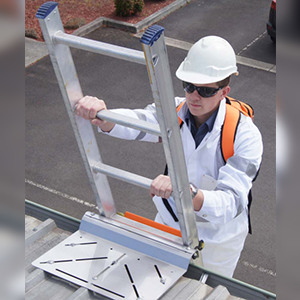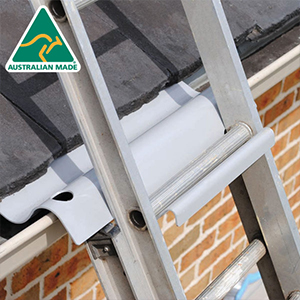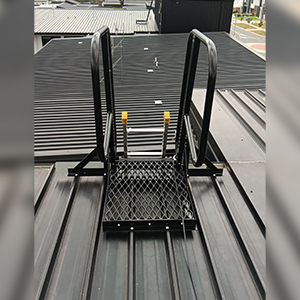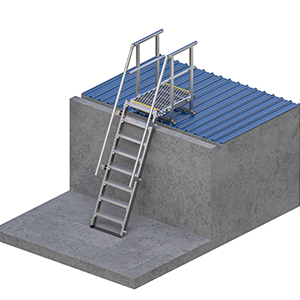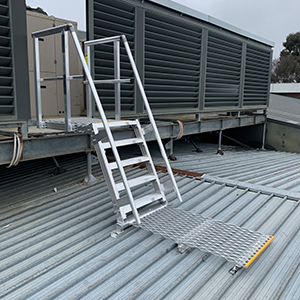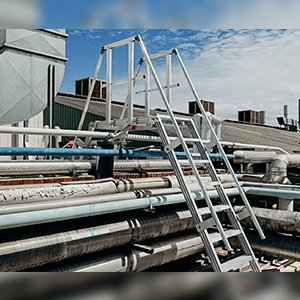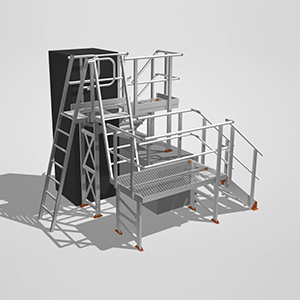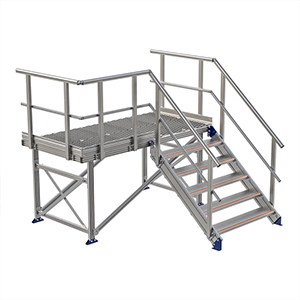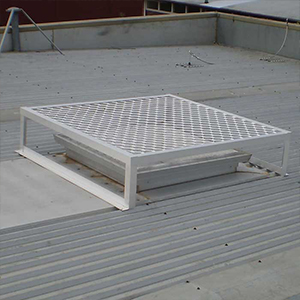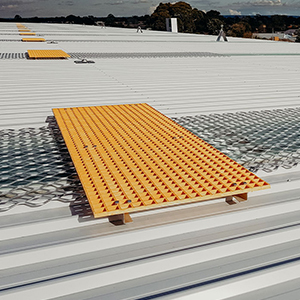Height Safety System Installation
Touchdown, we are dedicated to ensuring the safety of your workers and compliance of your worksite through our specialized consultation & design, installation, and inspection & certification of height safety systems. With over 20 years of experience, we specialize in creating and installing roof safety and access systems that not only meet but surpass industry standards. Our systems are tailored to your specific needs, crafted by certified technicians using premium Australian-manufactured products.
Each client's path from initial contact to the completion of their safety system can vary based on their specific requirements. However, several common stages typically appear in most projects at some stage. Given that Touchdown primarily installs safety systems on pre-existing buildings, it's standard procedure for site visits to be among the initial actions following an inquiry about a site.
Our process unfolds in 4 distinct steps:
Consultation & Design
Installation
Testing & Inspection
Documentation & Reporting
Height Safety System Services
Consultation & Design
The design and specifications for a compliant height safety system are unique to each roof and structure.
Touchdown begins by conducting an initial site inspection and assessment, collaborating with the facilities management team.
This takes into account factors such as the building's substructure, access points, and the type of system based on the number of individuals accessing the area,
the frequency of access, and the tasks to be performed at heights.
In some situations, we offer a full three-dimensional model of the system.
This allows our designer to see the complete picture of how the system will work with the existing structure
and enables them to work out the best solution quickly and accurately.
Installation
Touchdown has been active in this industry since 2002, and we have a team of expert, trained, and accredited technicians who guarantee that the installation of height safety systems adheres strictly to relevant Australian Standards, Manufacturer guidelines, and regulatory Codes of Practice.
Testing & Inspection
Once installation is complete, Touchdown thoroughly inspects, tests, and tags the items to ensure they are properly installed with the highest quality, as per manufacturer guidelines and relevant standards.
Documentation & Reporting
Touchdown provides a compliance certificate, an AS Built Map of the system, and an Operation & Maintenance manual as handover documentation to our clients.
Our expert team is proficient in installing a comprehensive range of products tailored to your project's specific height safety needs. Additionally, we provide a wide array of customized solutions that we design and manufacture internally, ensuring they meet your exact specifications. If you don't see what you need listed, please don't hesitate to reach out to us. We're here to deliver the perfect height safety solution for you.
System & Solution
Anchor Points
Anchor points we install are designed, engineered, and tested & rated to perform well in a wide range of applications; fall arrest & fall restraints and rope access purposes.
- Fast simplified installation.
- Multi-directional fall protection.
- Single person roof anchors.
- Rated at 15kN.
- All roof anchors are tested.
Touchdown provides design, supply, and install compliant and user-friendly anchor point systems that comply with Australian Standard AS/NZS/1891.4.2009, AS/NZS/5532.2013 & AS/NZS 4488.
Static Line
Fall arrest/restraint static lines maintain continuous attachment for multiple workers navigating roof structures at heights. The unique surface mount technology provides the flexibility to mount to many roof deck profiles; metal and concrete and structural steel.
- Low profile design.
- Fast simplified installation.
- Advanced shock absorbing serpentine.
- Innovative built in fall indicators.
- Solid 316 stainless steel components.
- Quick connect shuttle.
- Smooth transition over intermediate.
These systems are tested and manufactured in accordance with Australia and New Zealand Standard AS/NZS 1891.2 and European EN 795:2012, CEN/TS 16415:2013.
Rung Type Ladders
Rung type ladders are suitable for access between varying roof levels. They provide safe and easy access to elevated areas such as roof tops, ceiling spaces, and maintenance platforms.
- Multiple ladder system configurations providing a solution for any situation.
- Prefabricated modular components provide easy on-site assembly with no welding required.
- Power grip rungs with slip testing to Australian Standards.
- Metal deck and concrete floor mounting options.
Design, selection, and installation of the ladder access system in accordance with Manufacturer technical specifications and installation guidelines, Australian Standards AS/NZS 2016:2018. Ladders also come with different powder coated finish to minimize the visual impact on the aesthetic of the building.
Guardrails and Walkways
Guardrail and walkway provide the highest level of fall prevention and access safety when navigating a roof or working near a fall edge, allowing a safe protected path of access.
- Heavy duty posts for longer spans, reducing the number of posts required.
- Lightweight modular and fully adjustable systems.
- Heavy gauge aluminum for superior strength.
- Simple components for quick and easy installation.
- Strong sturdy compliant system, backed with comprehensive installation guides and technical support.
To minimize the visual impact on the building’s aesthetic, the guardrail system also comes with different powder coating finish and fold down type when not in use. Complies with AS1657:2018 standards.
Roof Access Hatches
Roof access hatches are designed and installed to provide safe and convenient access to the roof areas from internal ladder and stair systems.
- Portrait and landscape configuration to suit the roof.
- Different sizes to suit the truss spacing.
- Metal deck and tile roof mounted.
- Sliding and hinge opening options.
Access Hatches can also be powder coated colour to suit existing roof colour. Guardrail Hatch Surround Kit provides fall protection for access hatches on the roof.
Fold-down Ladder
Fold-down ladder provides ultimate user safety with a pneumatic soft close design for access to ceiling spaces and areas requiring maintenance to plant and equipment.
- The adjustable, easy to install fold down ladder suspension kit attaches to the roof support structure which provides structural and lateral stability to the ladder system.
- Support flanges around the ladder frame provide an easy and neat finish to suspended or solid ceiling systems.
Ladder Support Brackets
Designed to provide a secure attachment point for portable ladders. The support bracket prevents movement of ladder in any direction.
- Simple installation using standard fixings.
- Prevents sideways movement and ladder foot slip.
- High strength stainless steel construction.
- Low aesthetic profile, minimal visual impact.
Step Type Ladders & Bridges
Step type ladders are suitable for access to the elevated areas where the frequency is periodic or/and frequent.
- Multiple ladder system configurations providing a solution for any situation
- Prefabricated modular components provide easy on-site assembly with no welding required
- Power grip rungs with slip testing to Australian Standards
- Available with metal deck and concrete floor mounting options
Design, selection and installation of the ladder access system in accordance with Manufacturer technical specifications and installation guidelines, Australian Standards AS/NZS 2016:2018
Ladders also come with different powder coated finish to minimize the visual impact on the aesthetic of the building.
Stairs & Platform
Touchdown specializes in creating, manufacturing, and installing custom stair and platform configurations that are uniquely crafted to suit your specific requirements and circumstances.
Skylight Protectors
Skylight protectors are designed to offer enduring safety by preventing falls through brittle or fragile roof lights and skylights, ensuring permanent protection against this potential hazard.
- Protection against falls for flat, brittle, and fragile roof
- Protection for skylight on the roof
- Protection for voids or areas lacking roof safety mesh underneath
